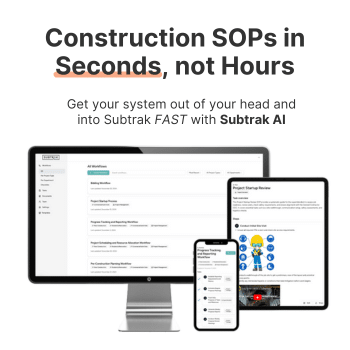SOP Templates > Home Builder > Custom Home Construction > Quality Control > Block Foundations – Final Inspection Checklist
Block Foundations – Final Inspection Checklist
This checklist ensures that the block foundation work meets all quality standards, dimensional accuracy, and project specifications before the trade contractor leaves the site. It focuses on structural integrity, finishing details, material accountability, and site cleanliness. By completing this inspection, the foundation is confirmed as ready for the next construction phase, ensuring a safe and professional result.
Verify that all walls are true, plumb, and square
Check for cracks and ensure none exceed 1/4 inch in width or displacement
Confirm that variances do not exceed 1/2 inch out of level over 20 feet, with no ridges or depressions over 1/4 inch within any 32-inch measurement
Ensure foundation walls are no more than 1 inch out of level across the entire surface and no more than 1/2 inch out of square when measured diagonally in a 6x8x10-foot triangle at any corner
Use header blocks for all slab areas
Use cap blocks for all garage and drive-under walls
Fill every third cell in all foundation areas that are more than 36 inches in height
Fill all lines and pinholes
Remove all excess mortar between blocks
Apply a smooth stucco finish with a minimum of 3/8 inch Portland cement parging from footings to finish grade
Install anchor bolts 6 feet on center and no more than 12 inches from corners
Clear all trenches at foundation/footings of material and debris
Stack all excess material and protect it from weather
Clean the jobsite area and remove all excess runoff concrete from the driveway
Remove and stack footing batterboards with other excess material
Perform a field count of blocks used
Measure and verify the application of stucco in the field
Perform a field count of unused materials
👈 Use this SOP template inside Subtrak
Edit with AI. Customize in seconds. Store and share all your SOPs and checklists in one place.
