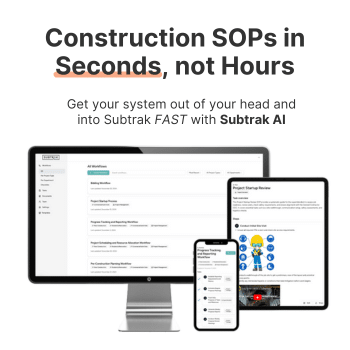SOP Templates > Home Builder > Custom Home Construction > Quality Control > Floor Coverings – Final Inspection Checklist
Floor Coverings – Final Inspection Checklist
This checklist ensures that parquet, hardwood, or vinyl flooring is installed to project specifications and quality standards. It focuses on proper leveling, precise fitting, secure attachment, and visual inspection to ensure a flawless finish. Additionally, it emphasizes protecting the flooring from damage and ensuring the site is left clean and organized.
Verify that the floors are level after installation with no more than 1/4 inch deviation over 32 inches
Cut floor coverings to within 1/8 inch of the wall
Ensure floor coverings are firmly attached with no bubbles, nail pops, lumps, or bumps
Lay the vinyl pattern correctly to minimize any visible wall deflections
Ensure floor coverings are correctly aligned at door casings with no visible subfloor or slab
Ensure floor coverings are correctly fitted at toilets
Verify vinyl is flush with cabinets and tubs
Ensure floor coverings are properly installed around all ducts
Inspect parquet and hardwood flooring to ensure there are no gaps, splinters, or loose areas
Inspect parquet, hardwood, and vinyl flooring under both normal interior lighting and sunlight to confirm no defects are present
Protect the floor coverings from damage
Clean the house, ensuring all work areas are broom-swept
Remove all debris and trash to the designated trash site
Stack leftover vinyl, parquet, and hardwood flooring in the garage, storeroom, or laundry area as instructed by the Site Superintendent
👈 Use this SOP template inside Subtrak
Edit with AI. Customize in seconds. Store and share all your SOPs and checklists in one place.
