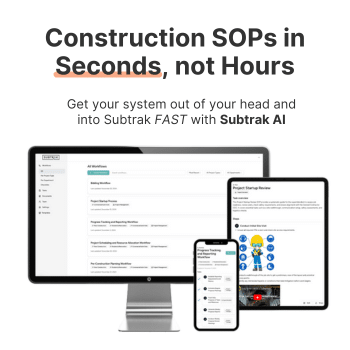SOP Templates > Home Builder > Custom Home Construction > Quality Control > Poured Wall Foundations – Final Inspection Checklist
Poured Wall Foundations – Final Inspection Checklist
This checklist ensures the quality and accuracy of poured wall foundations before the trade contractor leaves the jobsite. It emphasizes precise alignment, proper sealing, and cleanup to meet project specifications and prepare the site for subsequent construction phases.
Ensure all walls are true, plumb, and square
Inspect for cracks and confirm there are none
Verify the foundation variance does not exceed 1/2 inch out of level over 20 feet, with no ridges or depressions greater than 1/4 inch within any 32-inch measurement
Confirm foundation walls are no more than 1 inch out of level over the entire surface and no more than 1/2 inch out of square when measured along the diagonal of a 6x8x10-foot triangle at any corner
Fill all lines and pinholes
Inspect for honeycombs and ensure there are none
Break off all ties and fill all tie holes
Seal seams between the foundation and footing to be watertight
Ensure trenches are free and clear of all debris
Install anchor bolts 6 feet on center and no more than 12 inches from corners
Stack and protect all excess materials from weather
Clean the jobsite, ensuring all debris is removed, and relocate excess concrete to the driveway
Remove all formboards and stack them with excess material
Ensure field measurements match those on the Trade Contractor’s invoice
👈 Use this SOP template inside Subtrak
Edit with AI. Customize in seconds. Store and share all your SOPs and checklists in one place.
